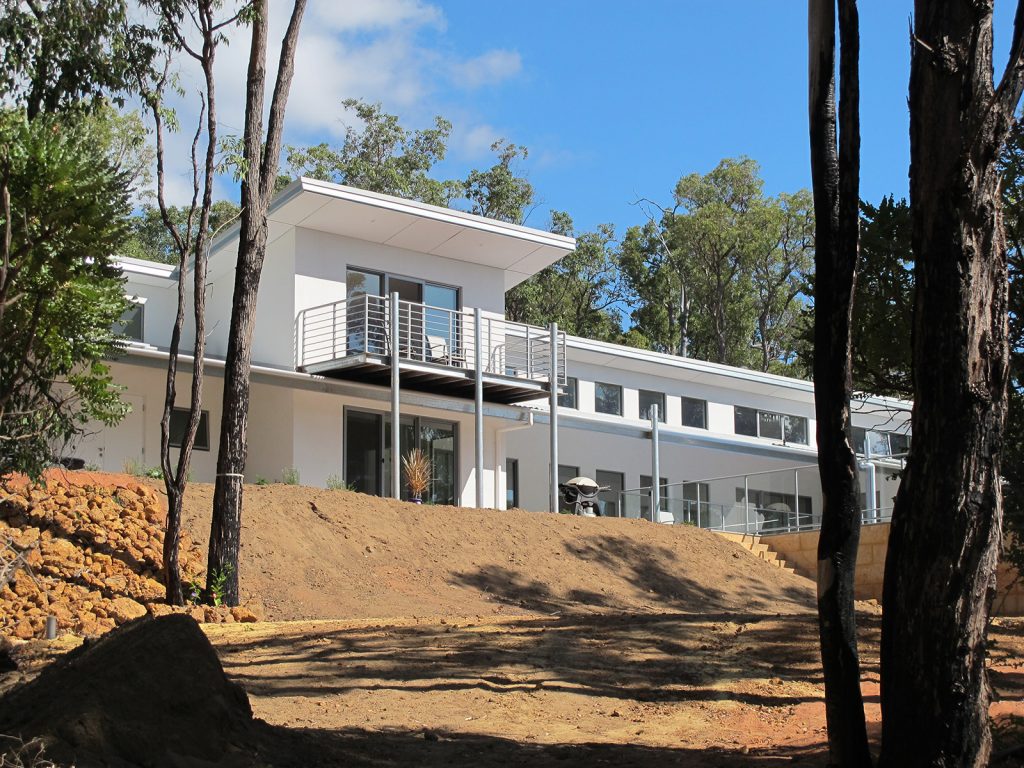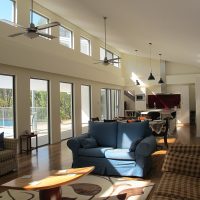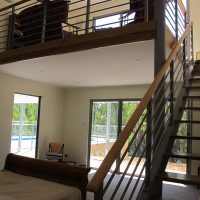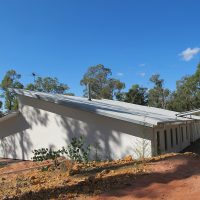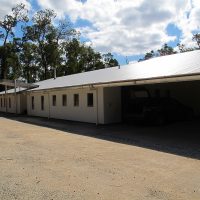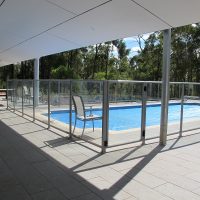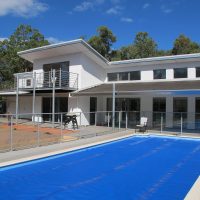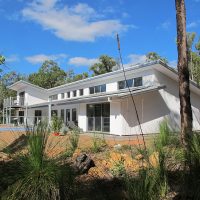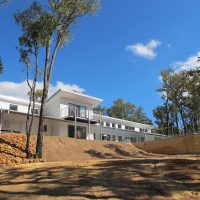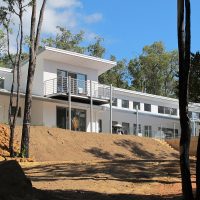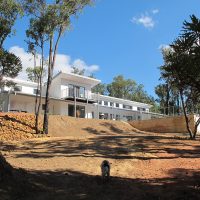The house, designed as a rural bushland retreat for a professional couple, was to be comfortable and achieve low energy running costs. Constructed of light weight steel framing with bulk insulation to the voids and a 100mm thick EPS EIFS (external Insulation Finishing System) with an acrylic render finish.
Double glazed windows were installed throughout with opening clerestory windows to provide stack ventilation with induced fresh air from the shaded southern elevation.
Internal walls were constructed in 90mm thick solid calcium silicate blocks, full height to the underside of the roof for vertical thermal mass over the hardwood faced concrete slab floor.
