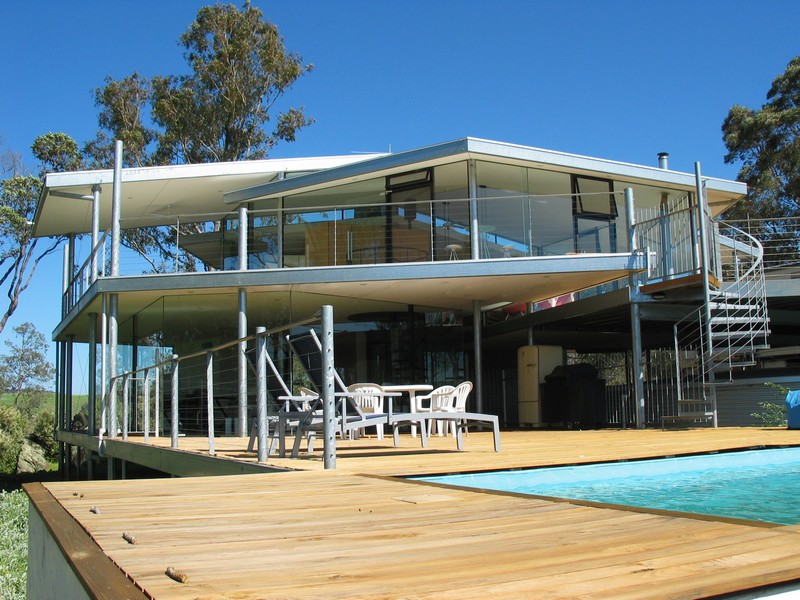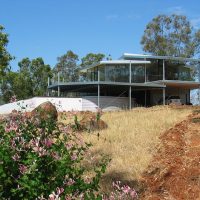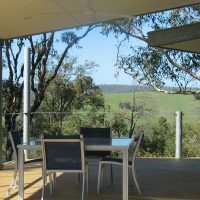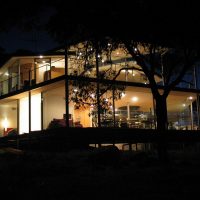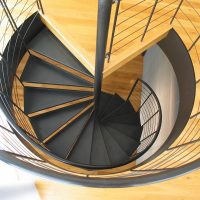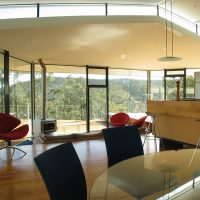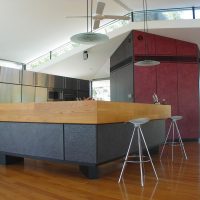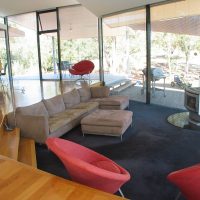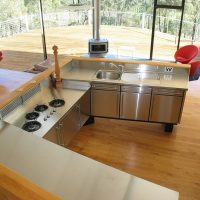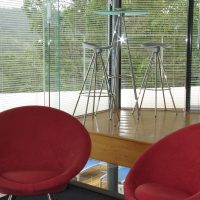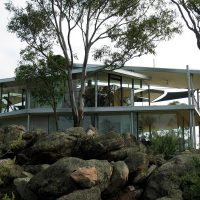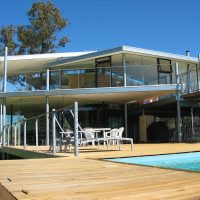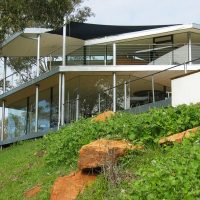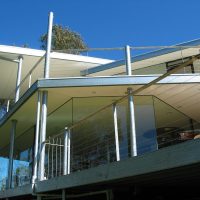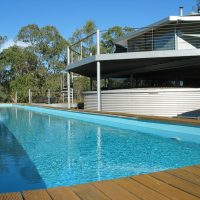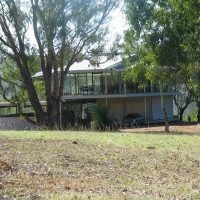Designed in 1999 and built by the designer as his family home the house makes the utmost use of the natural topography and rolling hills landscape overlooking the Chittering Valley and the Brockman River below.
With full laminated glass walls set within steel pole frame construction the house takes full advantage of this totally secluded hilltop location. Foundations for this lightweight frame make minimal impact on the landscape and the house floats above the ground, the delicacy of the structure almost invisible amongst the trees.
Indigenous trees and long overhanging deck roofs shade the house from the rising and setting sun and the northern eaves ensure the summer sun never enters the house but allow the winter sun to warm the house throughout the day during the cooler months. Fitted with a motorised roof vent the house naturally vents itself during warmer weather with cool intake air entering from under the house from around the vast rainwater storage tank below acting as the cool core of the house.
Designed with minimal maintenance in mind the galvanised structure is unaffected by the local climate and the corrugated cladding to the lower garage/workshop/store requires only an occasional wash down.
The interior is always bright and airy and the European Oak floor and fully clad stainless steel kitchen with integrated appliances continue the low maintenance theme throughout. The main living areas and master accommodation is kept to the upper floor with extensive outdoor deck spaces completely encircling the house – ensuring there is always a suitable space to take in the outdoor environment. The lower floor provides 4 separate rooms for guests/family and study/lounge options and another shower room.
The 25 meter lap pool is virtually unfenced due to the house floor and pool deck being lifted to pool lip level and providing unequalled views to the Avon Valley National Park beyond.
