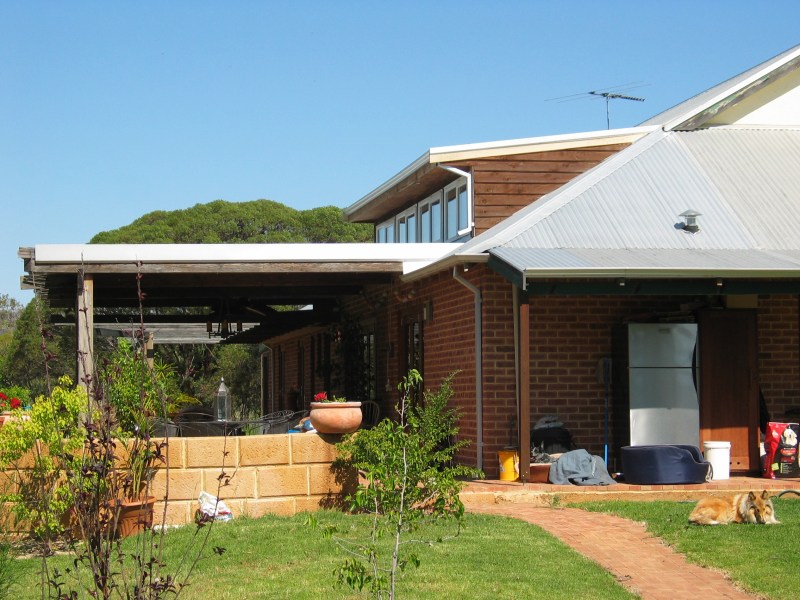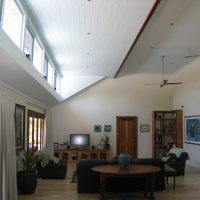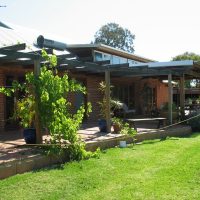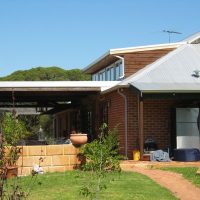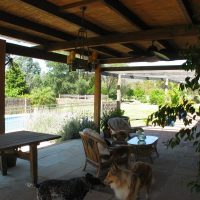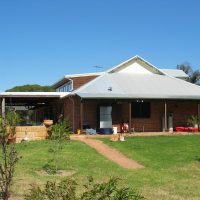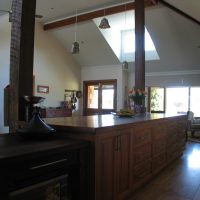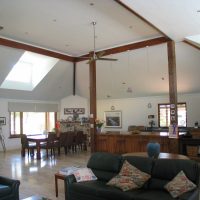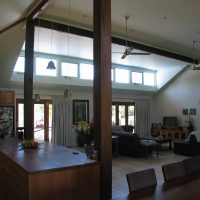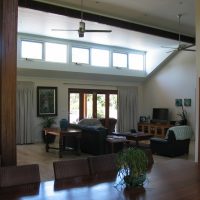A farming family with children heavily involved in equestrian sport and Uni education wanted to bring their traditional home up-to-date and provide a family space where they can all congregate in place of the jumble of small spaces and tight facilities.
A bold move to strip the entire interior structure from the living end of the house, re-support the roof on recycled timber posts and reform the small dormer window to extend almost the entire slope of the living area roof allows ample winter sun into the new enlarged open plan living area and natural stack ventilation to exhaust summer heat gain and completely freshen the house when the Fremantle Doctor arrives on summer afternoons.
The owners are confident that air conditioning is not necessary in this well ventilated interior with ample thermal mass and that the small wood stove is sufficient to boost the winter solar gain from the ample sunlight penetrating directly into the interior from the enlarged dormer window.
Recycled timber has been used throughout the remodelling and all the new furniture and fit out to keep the carbon footprint of this upgrade to a minimum.
This has been an amazing remodelling of this multi, small roomed living area into a thoroughly usable family space that makes the house compatible with current living design standards, dramatically improves the value of the home and reduces energy running costs by utilising solar passive principles to remodel a traditional home.
This project is a credit to the very ecologically minded owners.
