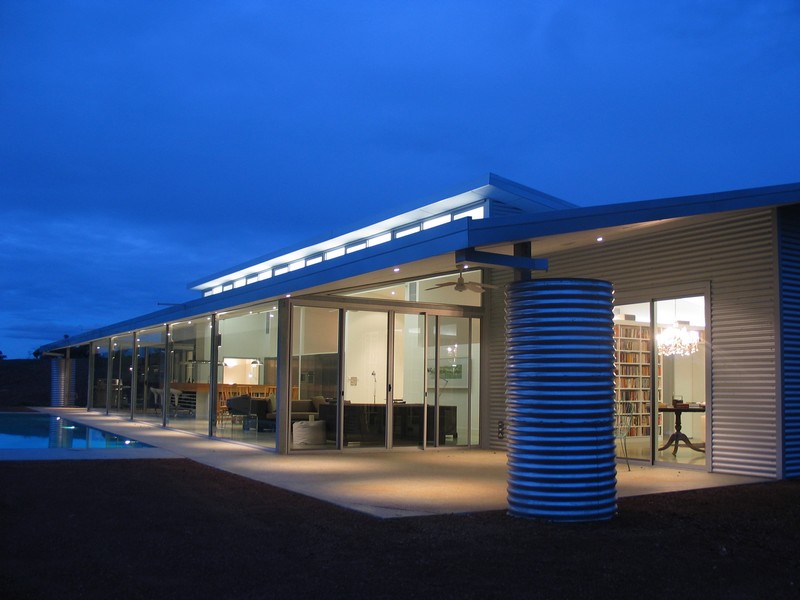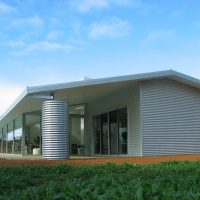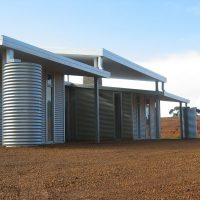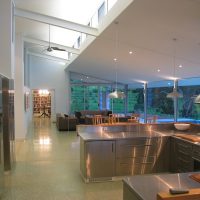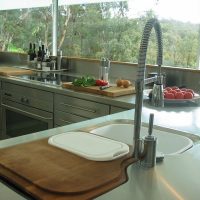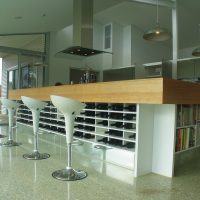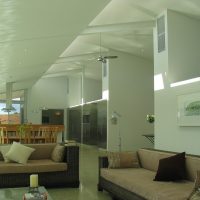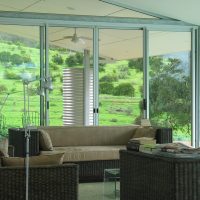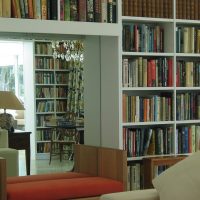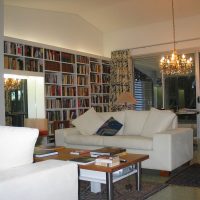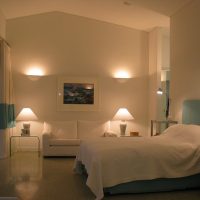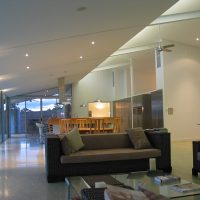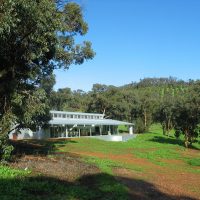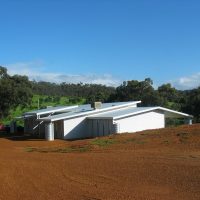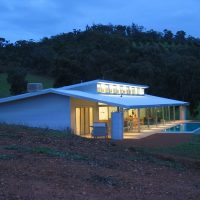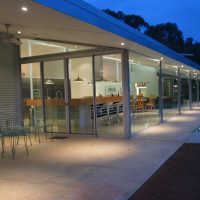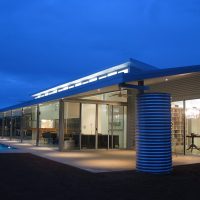Designed in 2003 for a newly retired couple settling back into Australia the brief was for a home with space for family entertaining but no ‘architectural features’, which sat well in the landscape.
The traditional vernacular building material of the ubiquitous rural Australian shed, the forerunner of today’s Zincalume, was selected for the cladding of a well insulated light steel wall framed exterior with minimal post and beam elements for the open plan areas over a ‘touch of green’ polished concrete thermal mass slab.
Full height glazing on the north face of the open plan living area provides sufficient winter warmth for the whole house, shaded to exclude the summer sun and remotely operated north facing clerestory windows light the interior and allow flushing of summer heat on still days and cool nights.
East and west facing breezeway doors ventilate the whole house when the sea breeze arrives, mid-afternoon, and are shaded with extensions to the skillion roof to provide outdoor dining and social zones.
A cool entry court/portico greets visitors on arrival, provides a cool reservoir for replacement air when flushing summer heat, and forms the ‘inside-outside/outside-inside’ transition through the vestibule to the panoramic views over the lap pool to the distant landscape beyond.
