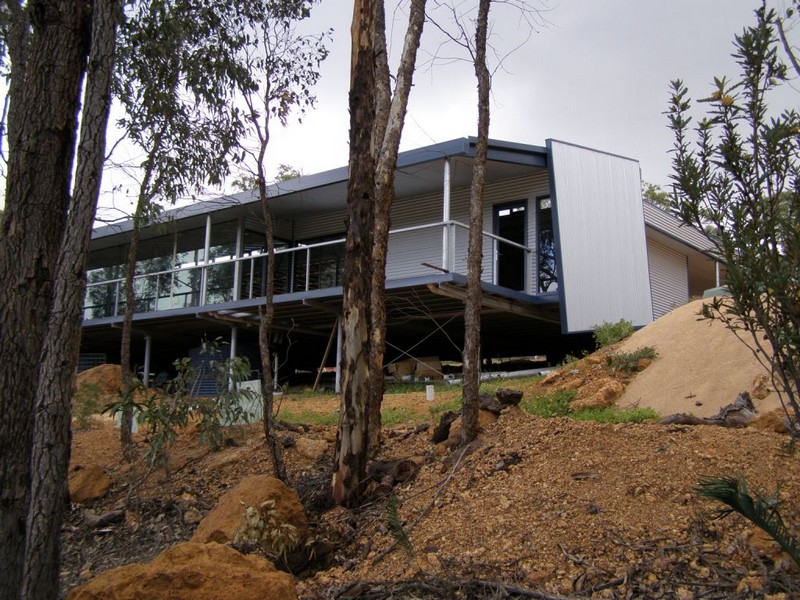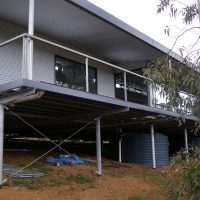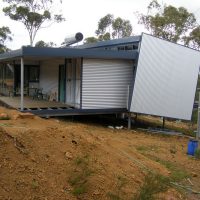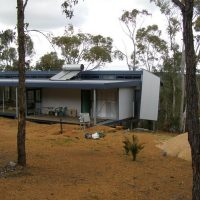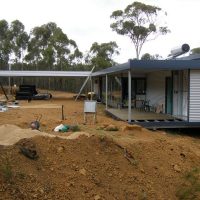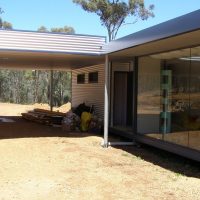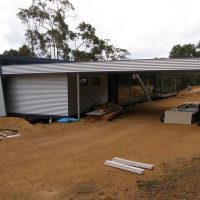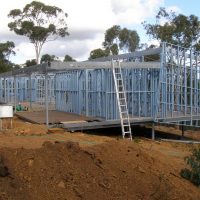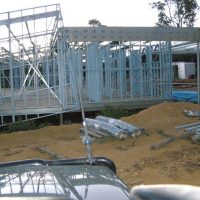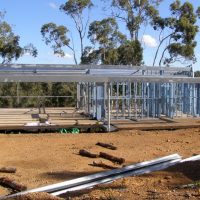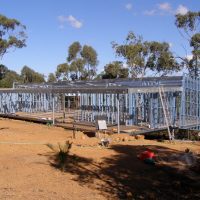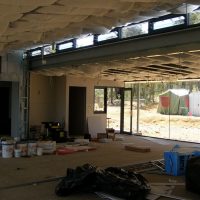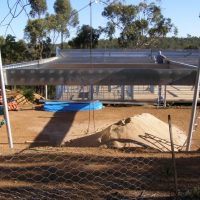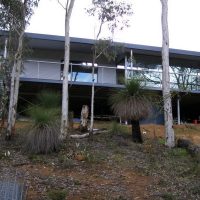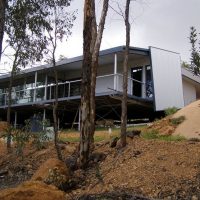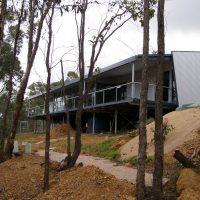A sloping site with views across a valley providing a panoramic bushland vista to the south and a requirement for solar access dictated a full height, full width glazing to the 10 metre square open plan living area and continuous northern clerestory windows lighting the core of the living area and providing solar access to the southern bedrooms overlooking the valley views to the south.
Spreading master and secondary bedrooms either side of the main living space provides segregation and privacy, and balances the interior with the asymmetry of the extensive car port leg breaking the line and creating a sheltered northern garden, pool and social outdoor space in the secluded bushland setting.
Low pitched roof lines feature un-pierced tray type Zincalume roof pans over a mixture of vertical and horizontal corrugated Colorbond with angled end feature panels rotated to line with the slope of the southern skillion roof plane.
Cantilevered galvanised steel posts and tapered beams carry the building out over the slope and provide shaded social dining decks capturing the panoramic bushland views and making the most of the natural environment surrounding this very special home site.
