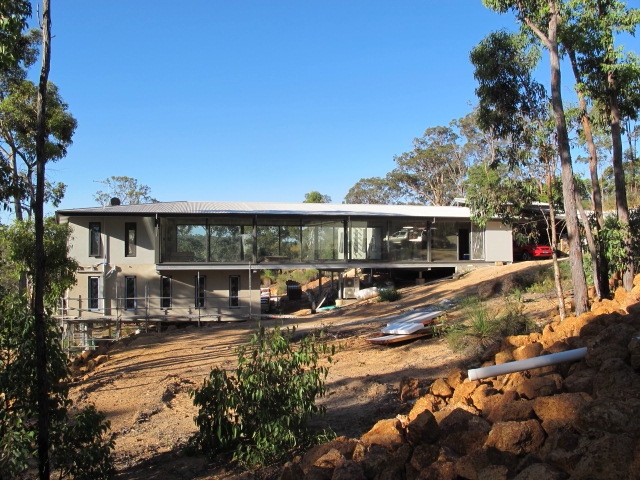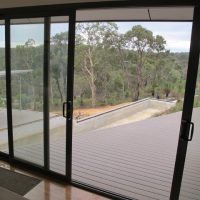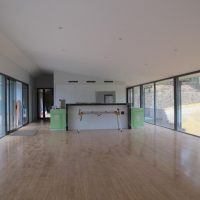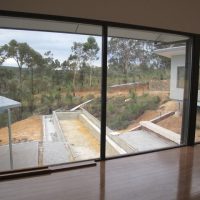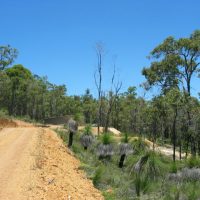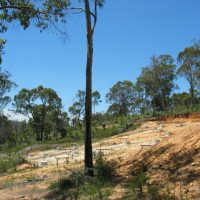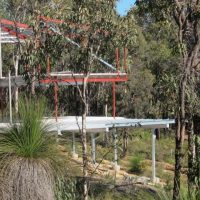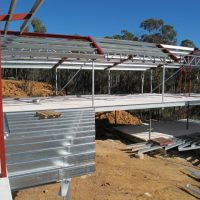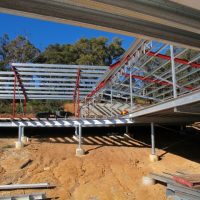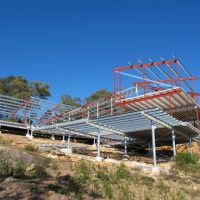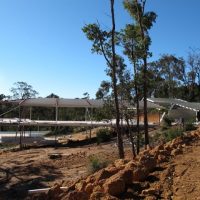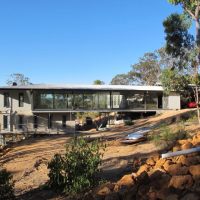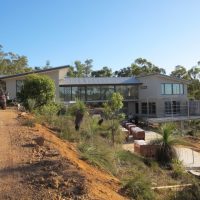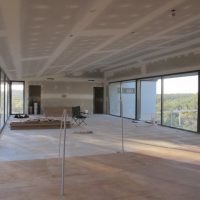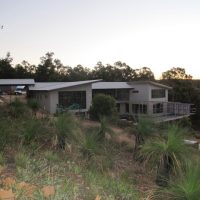Designed for a very busy business couple with two young children and occasional family visitors the house needed to take in extensive northern views across the valley to the John Forrest National Park from an extremely steeply sloping site with diagonal contour lines.
A new drive was required up the steep gradient to the house with access along the contour and a deep cut into the face to accommodate a car port and turn round point with a drive through capability providing access to the only flat part of the site for a boat store and workshop at the top of the block.
The requirement for a single level for all the family accommodation and a northerly aspect for solar access and major views meant that the house needed to extend out over the slope and bedrooms were accommodated in northerly wings creating a sheltered court within the U of the building.
The additional requirement for a lap pool and spa, necessitated a line along the contour below and allowed for a deck at pool lip level and a games room and guest accommodation at a lower level forming the support for the fully glazed bridge of the main living area above. Skillion roof areas to the wings extend from an asymmetric double pitched roof set to accommodate PV power panels in Zincalume over a mixed media of cladding types to the highly insulated light weight steel wall frames within a main steel frame structure.
Mainly clad in 75mm expanded polystyrene with durable acrylic render finish to provide additional protection from summer heat gain from the east and west the inner U court wings are faced with a modular compressed fibre cement panel system and small areas of horizontal corrugate Zincalume complete the pallet of simple colours and materials.
The floors internally have been formed with Hebel Power Floor to ensure a solid feel and stable base for a sustainable engineered bamboo finish.
