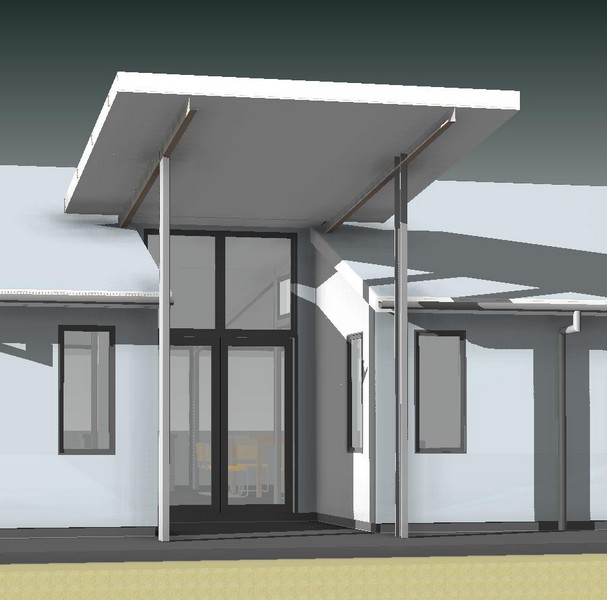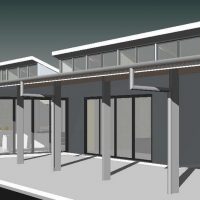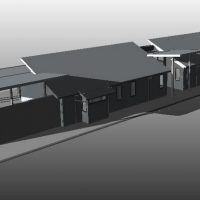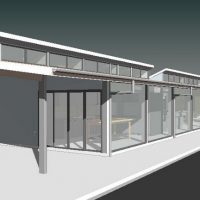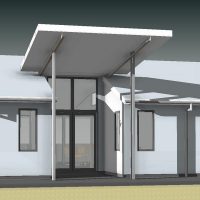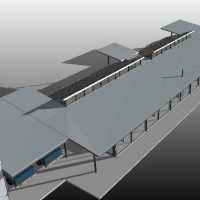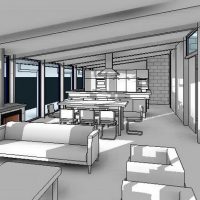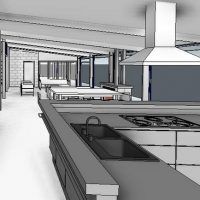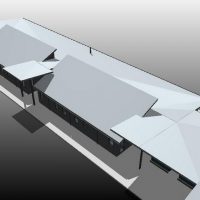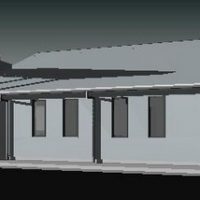Designed for a couple with occasional family guests and entertaining in mind the house has been set up for cottage industry gourmet food production from home grown produce and craft hobbies with television relegated to a separate lounge.
Northern full height double glazed UPVC windows fill the living and scullery areas, shaded to keep out the summer sun but allow the winter solar gain to heat the polished concrete floor forming the greater thermal mass. This has been augmented with the use of very low carbon footprint calcium silicate blocks in the raw without any unnecessary facings to track higher stratified winter warmth down to floor level for all the internal walls.
The external envelope is a light weight steel wall frame structure with insulation filled voids and clad with maintenance free for life – corrugated Zincalume.
The asymmetric split skillion roof slopes allow the insertion of clerestory windows giving solar access to all the southern rooms and allowing flushing of any excessive summer heat gain. The TV and Craft rooms have been linked to the main living space to expand the interior flow with the hallway whilst still allowing exclusion with sliding panels when required.
This classic plan layout with visually directed southern entry through an expanding approach to expansive views from the living area on the northern façade makes the most of the panorama across the Scotsdale Brook to the state forests beyond and captures all the available solar gain for cool season comfort.
